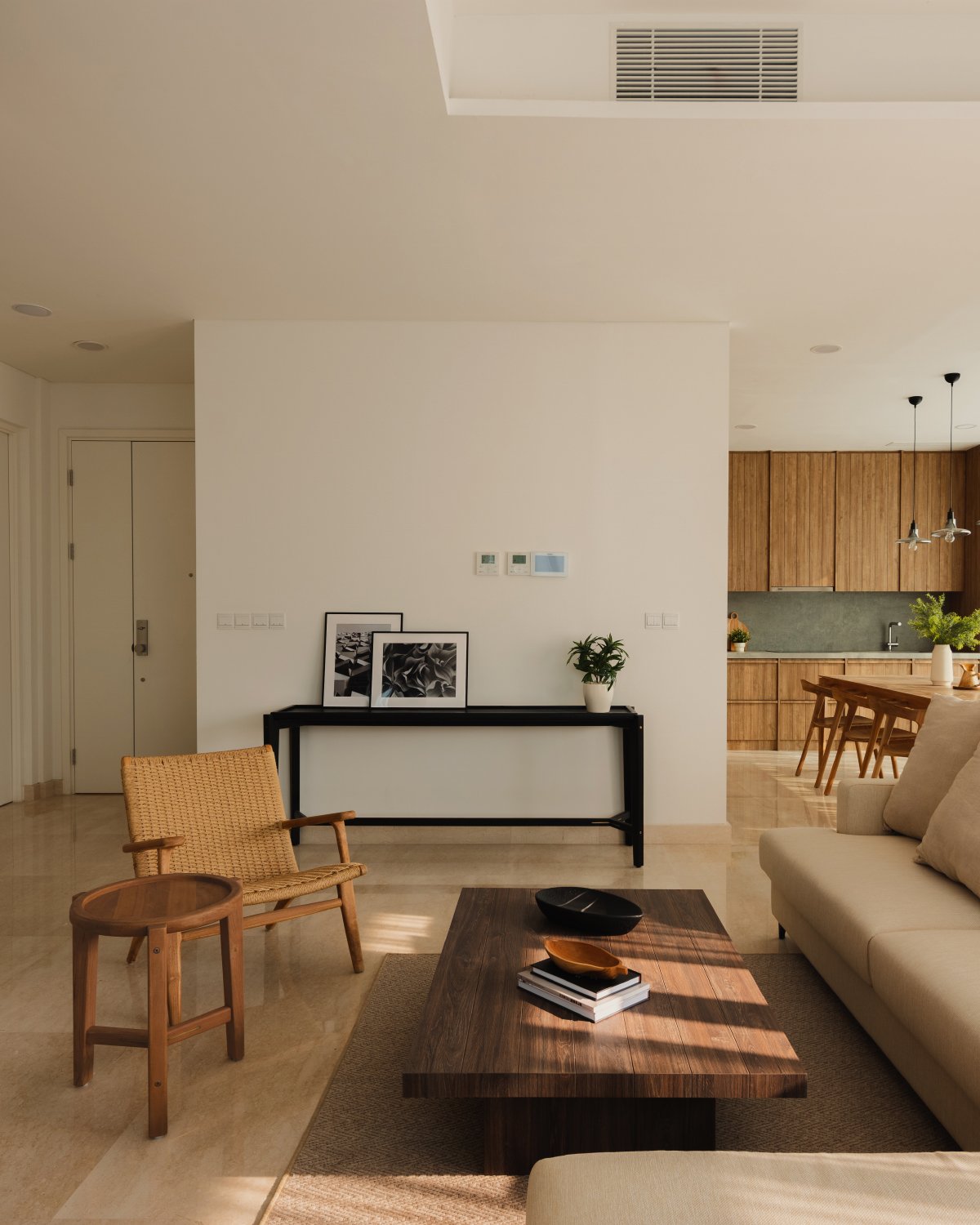-
57 PROMENADE
-
Location
JAKARTA -
Size
1,950 SQ.Ft -
Year
2023 -
Lead Designer
SONIA
57 Promenade is located at Thamrin, the heart of Central Jakarta’s business and entertainment district. The two newly completed apartment towers soar up above the bustling streets, standing as the embodiment of modern urban living.
It was here that we found ourselves embarking on a creative journey. We were tasked with designing a series of two and three-bedroom apartments for rent. The goal was to create flexible spaces to cater to the diverse needs and lifestyles of potential tenants. The challenge was to undertake the construction project with a modest budget, which meant that we had to be creative with our design details and material selections.
As we stepped into the bare units for the first time, we were greeted by the soft glow of sunlight filtering through the large windows. Ideas immediately came pouring in – a simple design with white painted walls, allowing natural light to bounce off surfaces, paired with wooden furniture, its golden-brown hue illuminated in daylight. The vision was clear in our mind – a bright and warm sanctuary where tenants would feel at home in the sometimes chaotic but charming heart of the city.
In the living room, a broadloom wool rug contrasts subtly against the amber-hued marble floor to demarcate the seating area. A low coffee table in charred oak finish sits at the centre, its earthy tone stands out against the soft-hued sofa. At one corner, a wicker armchair and a side table made with natural teak wood are set up to create a cozy spot, where residents can read a book or enjoy a quiet moment with a cup of tea. Next to it, a large display shelf stands tall against the wall to showcase collections of books, ornaments or photographs. The simple design of the shelf allows it to serve as a neutral backdrop for various décor styles to be incorporated seamlessly.
The kitchen and dining area becomes the focal point of the design. The kitchen cabinetry is finished in oak wood textured laminate, a low-maintenance material that ensures practicality. V-groove panelling on the cabinets, reminiscent of solid timber panels, elevate the humble material and the overall aesthetic of the space.
A long wooden dining table, complete with a set of matching wooden chairs, takes centre stage. The natural grain of the teak wood adds a rustic charm to the contemporary setting, accentuated by the soft, ambient glow of the glass pendant lights hanging above. It’s the perfect spot for residents and guests to gather, dine and create memorable moments.
In the master bedroom, the same oak wood textured laminate is used for the new wardrobe and vanity table. The cabinets are expertly crafted and meticulously finished to create a sturdy, yet graceful design, concealing ample storage behind their beautifully panelled doors. Facing the vanity table is a full-height mirror, which is not only functional but also helps to create a sense of spaciousness. On another side of the bedroom, a low console table is designed to serve as a versatile surface for decorative items, artworks or even a television. Above the console, wall-mounted shelves are added to maximize functionality without compromising style.
Overall, the harmonious blend of natural tones and thoughtful design elements used throughout the unit helps transform the space into a warm sanctuary where residents can unwind after a long hectic day out in the city.









